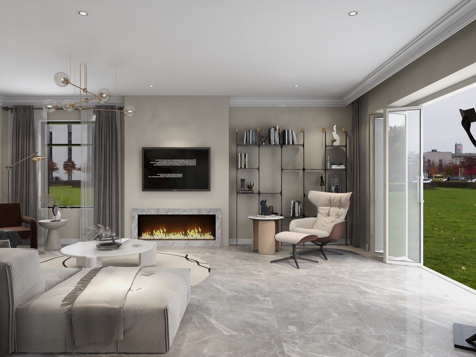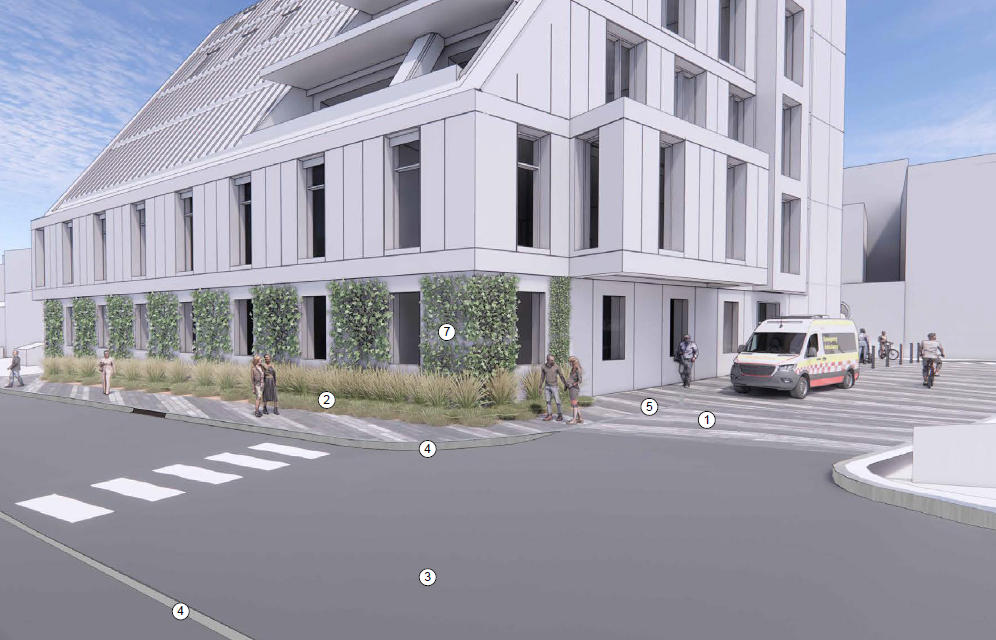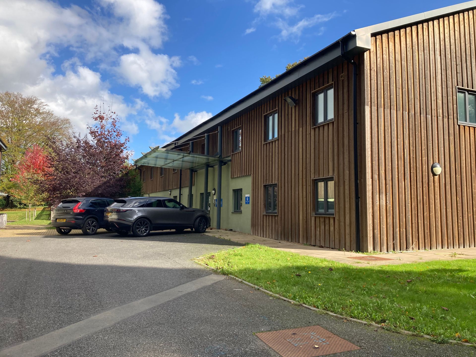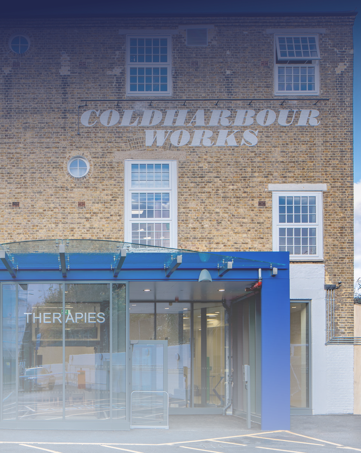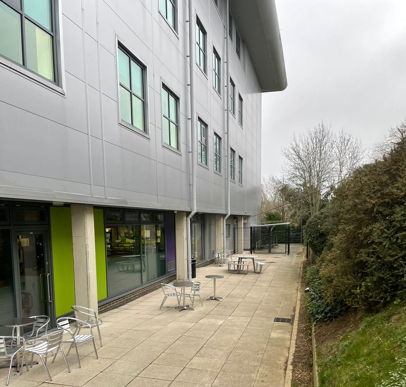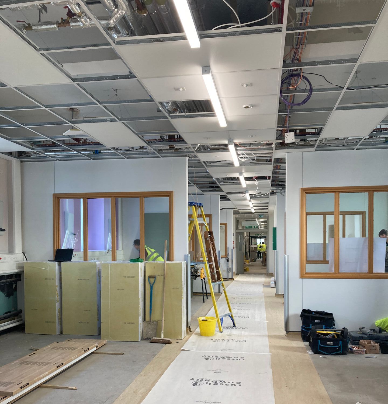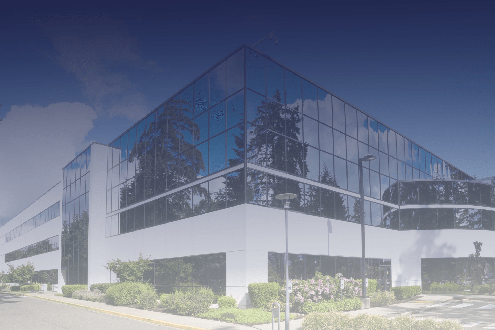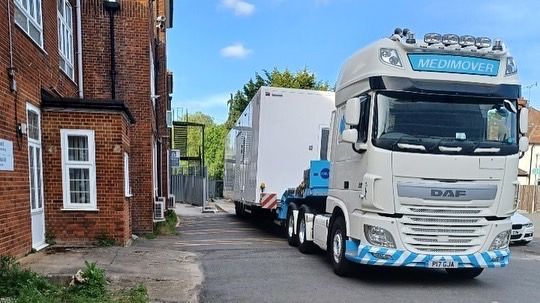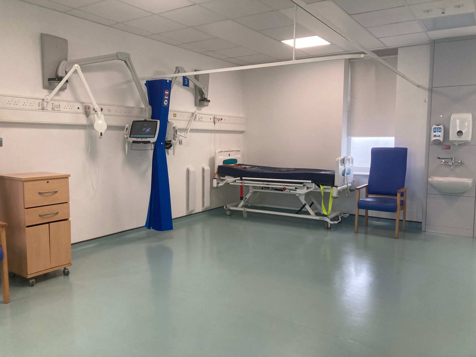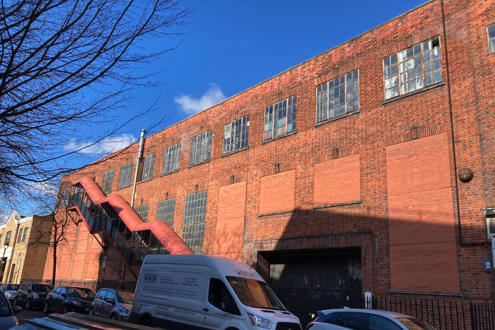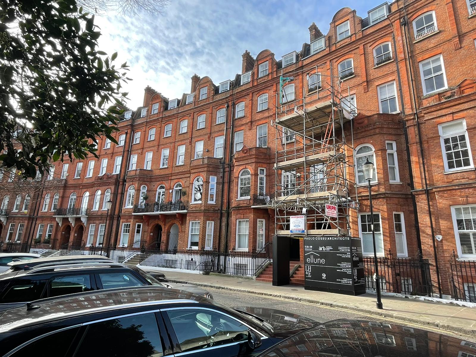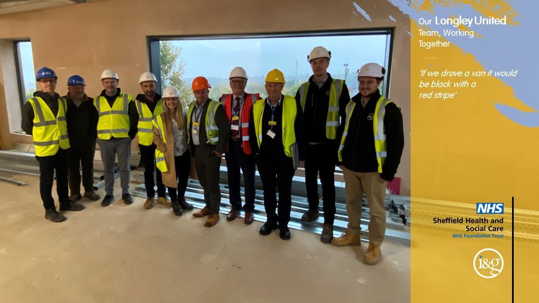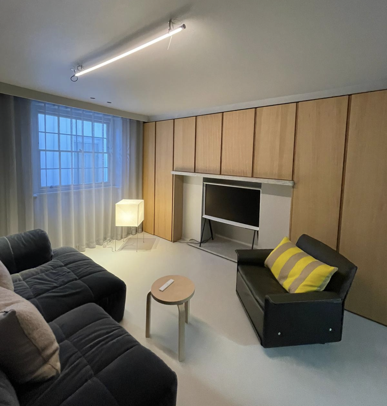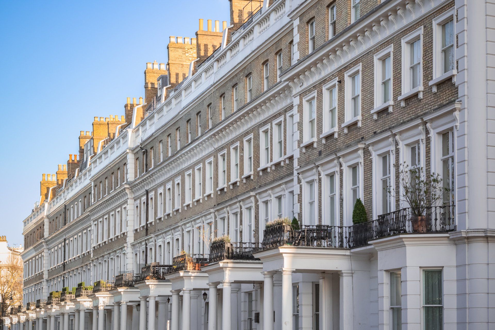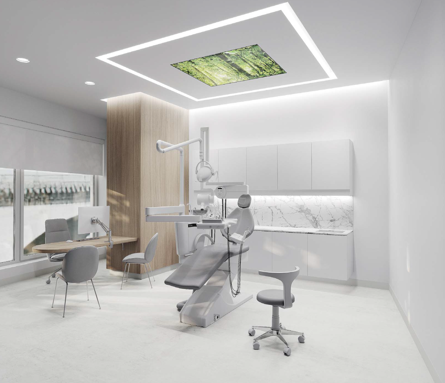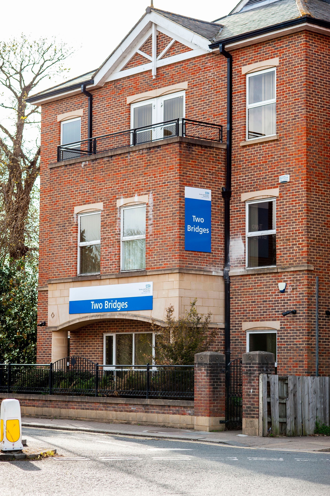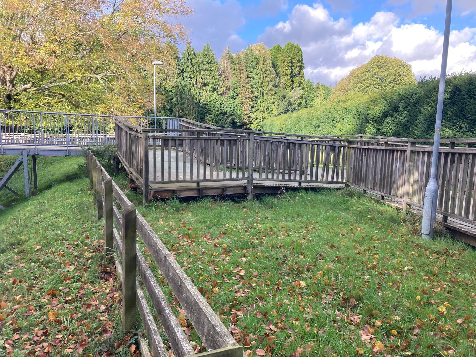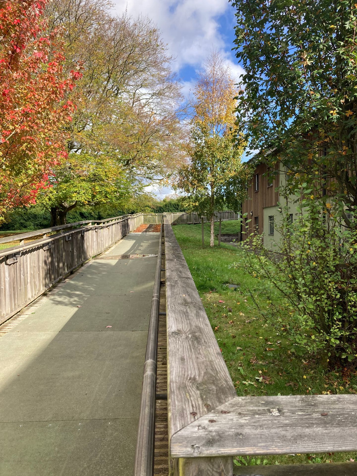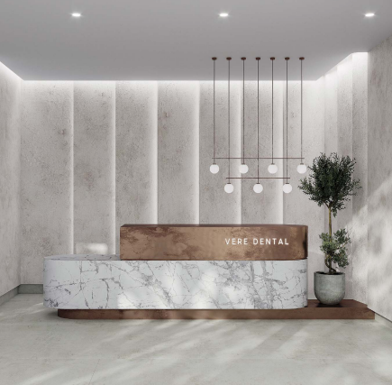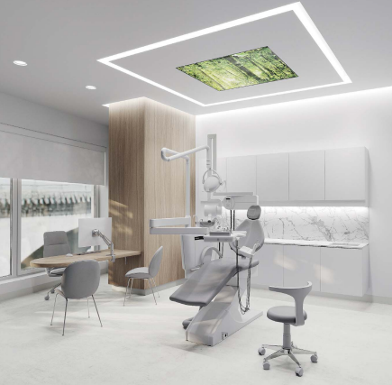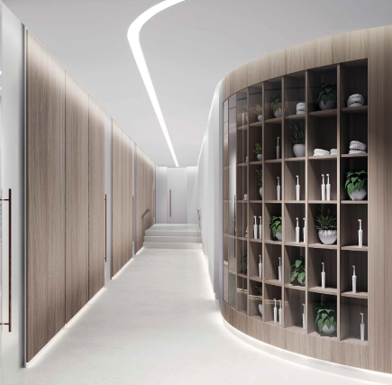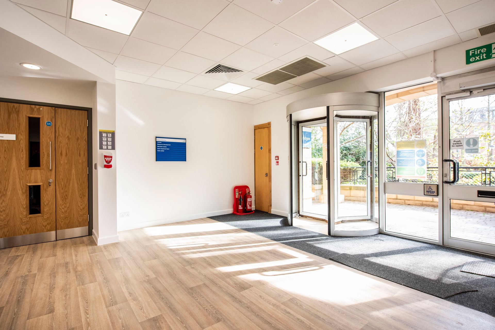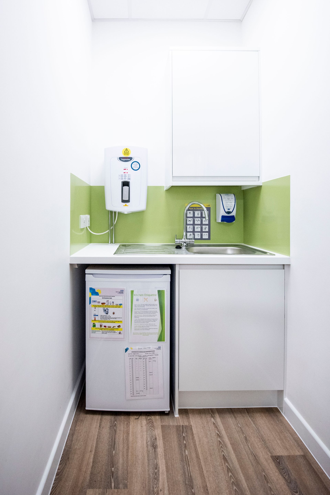Case Studies
To find out about some of our previous work, have a look through our wide variety of case studies spanning across several different sectors.
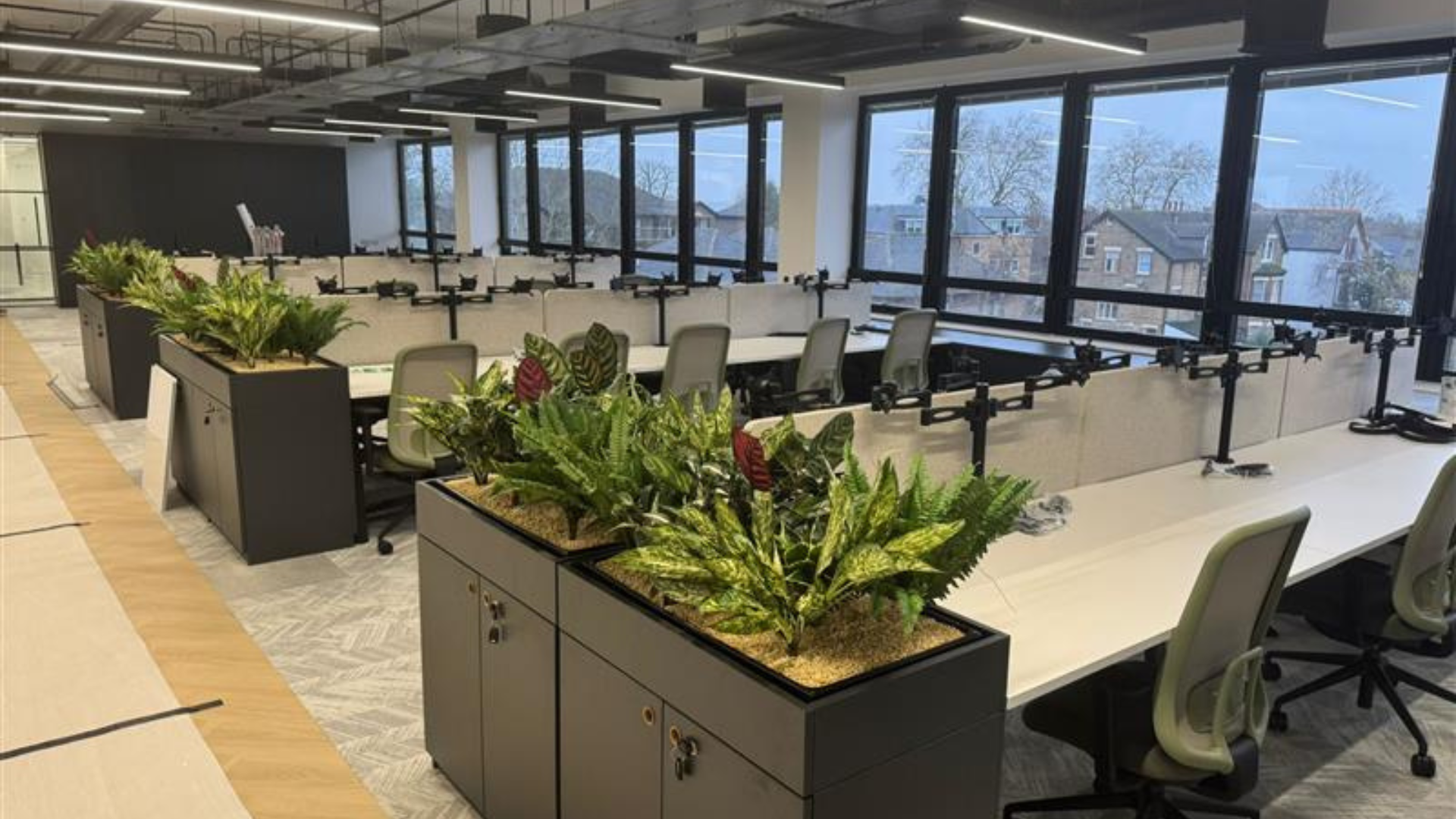
Slide title
Write your caption hereButton
Eleanor Healthcare
HQ Refurbishment
LH&E ensure a seamless execution of Eleanor Healthcare's high-end office fit-out and Nursing Home Masterplan.
Entrance Refurbishment & Upgrade
ACS International School
The project involved the reconfiguration of the stepped & ramped entranceway to improve the appearance and accessibility.
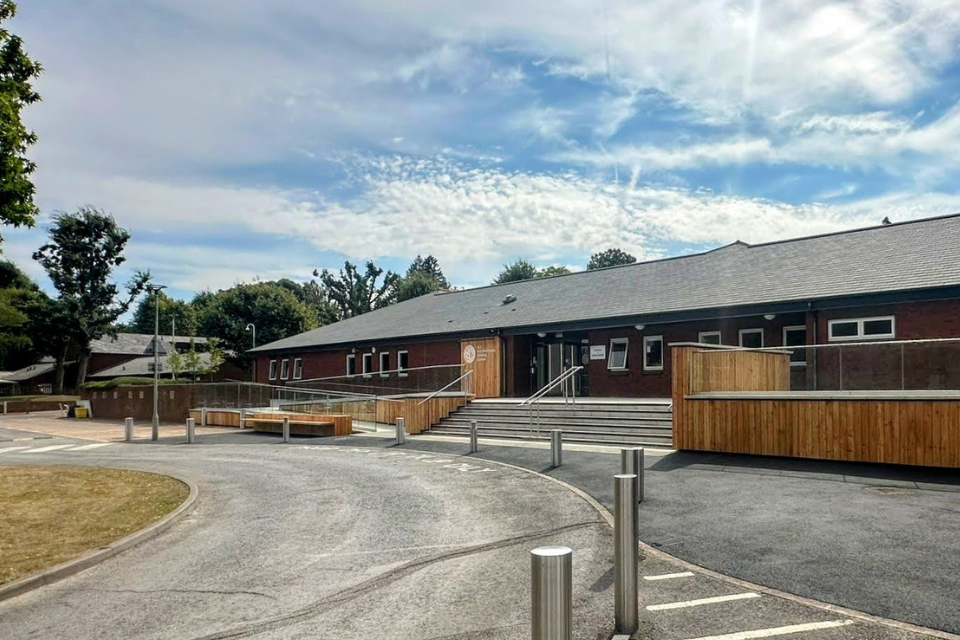
Slide title
Write your caption hereButton
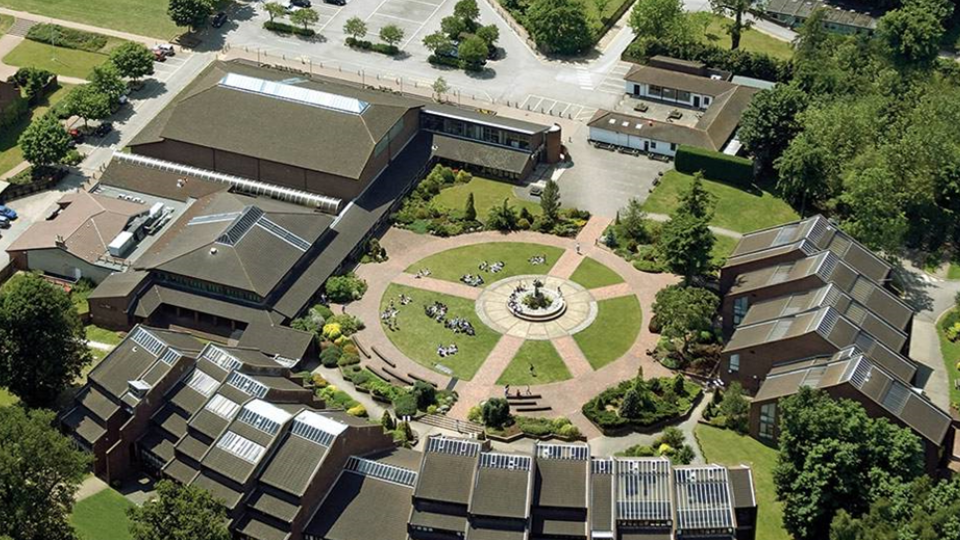
Slide title
Write your caption hereButton
Cobham Fox Phase 1 & 2 Refurbishment Works
ACS International School
The Fox Building refurbishment at ACS International School, Cobham, was a two-phase project involving the reconfiguration and upgrade of all four floors
Heywood House Refurbishment
ACS International School
ACS International School Cobham, required additional teaching spaces to accommodate an influx of new students. The works were intricate and complicated, with a tight timescale to finish in time for the next school year intake.
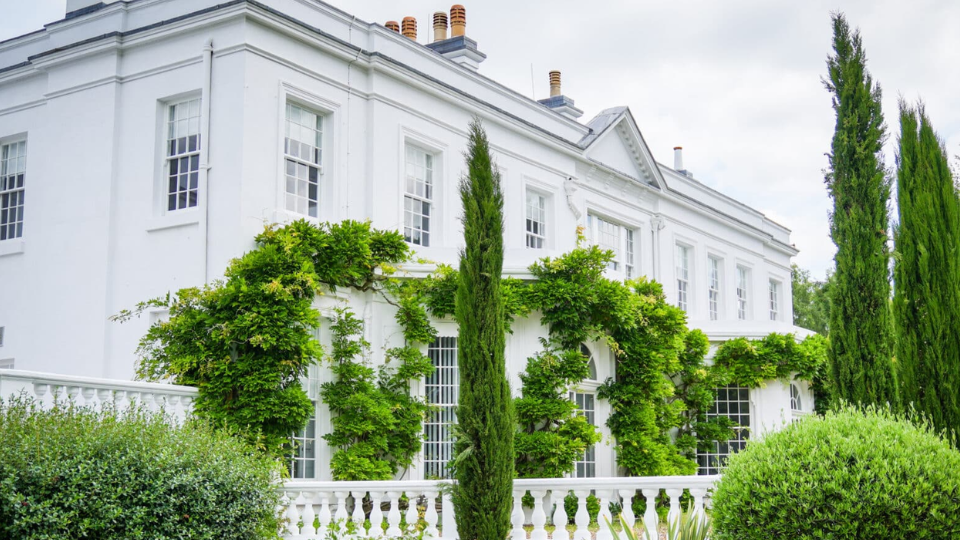
Slide title
Write your caption hereButton
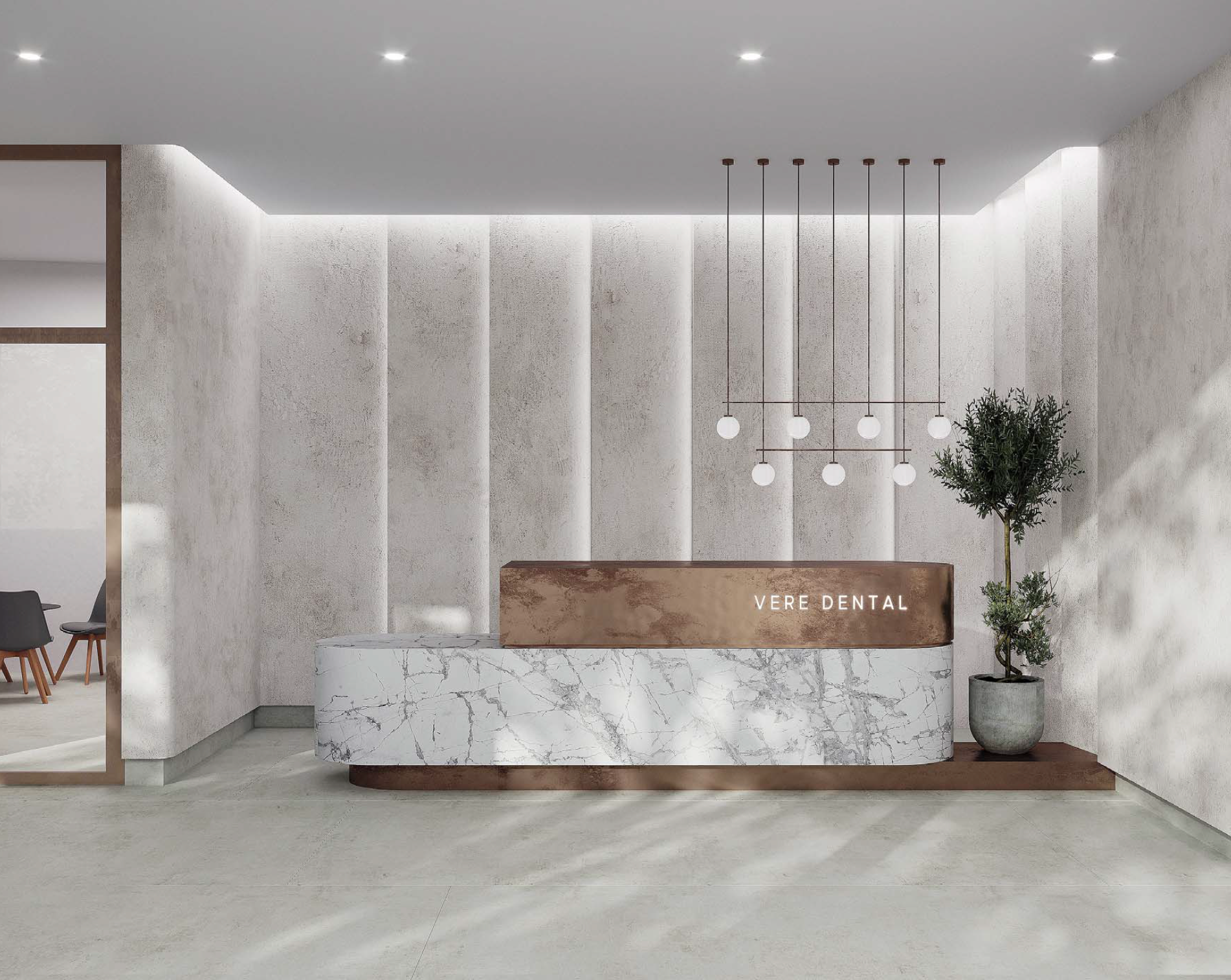
Slide title
Write your caption hereButton
Dental Suite CAT B Fit Out Battersea
Vere Dental
This project involved the high-end fit out of an existing shell and core space in a sought after location in Battersea.
New Build Housing Development
This project involved the new build of 2no new houses on an existing plot of land with a high specification over three storeys with difficult site logistics.
Haematology New Build
Read about our £55 million project to plan a new Haematology building for Kings College Hospital NHS Foundation Trust, targeting BREEAM Excellent standard.
Refurbishment Works to HALO Building
This project involved the refurbishment of an existing space to provide new office and welfare facilities in the HALO Building for the Doctor’s Laboratory.
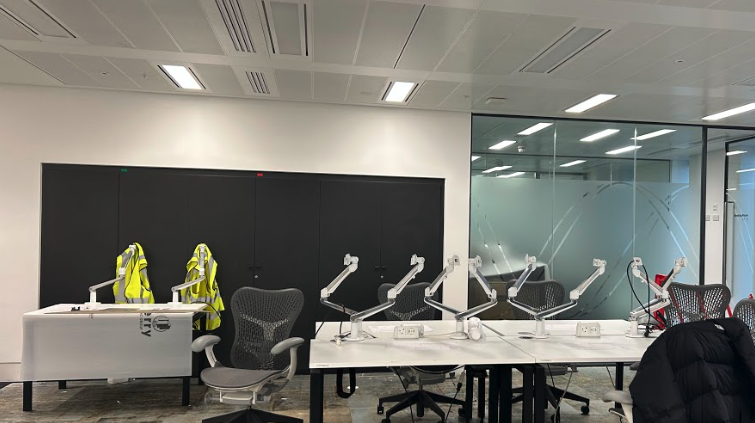
Slide title
Write your caption hereButton
Jubilee Centre Mental Health In-Patient Facilities
The project planned to provide facilities for mental health care delivery, including the refurbishment of two existing modular buildings to house 44no beds for inpatients.
Coldharbour Lane
This project consisted of the refurbishment of an old corn merchant’s premises to provide office space, Hand therapy and treatment rooms.
Watford University Technical College Re-modelling
Watford University Technical College wished to develop their existing facilities and allow for Key Stage 3 students to be accommodated. This involved re-purposing and refurbishing their existing spaces to create new classrooms, laboratories and a drama room.
Intensive Care Unit
This project included the refurbishment of an existing ward at Epsom & St Helier University Hospital to provide a new Intensive Care Unit and seven-storey life enclosure & lift.
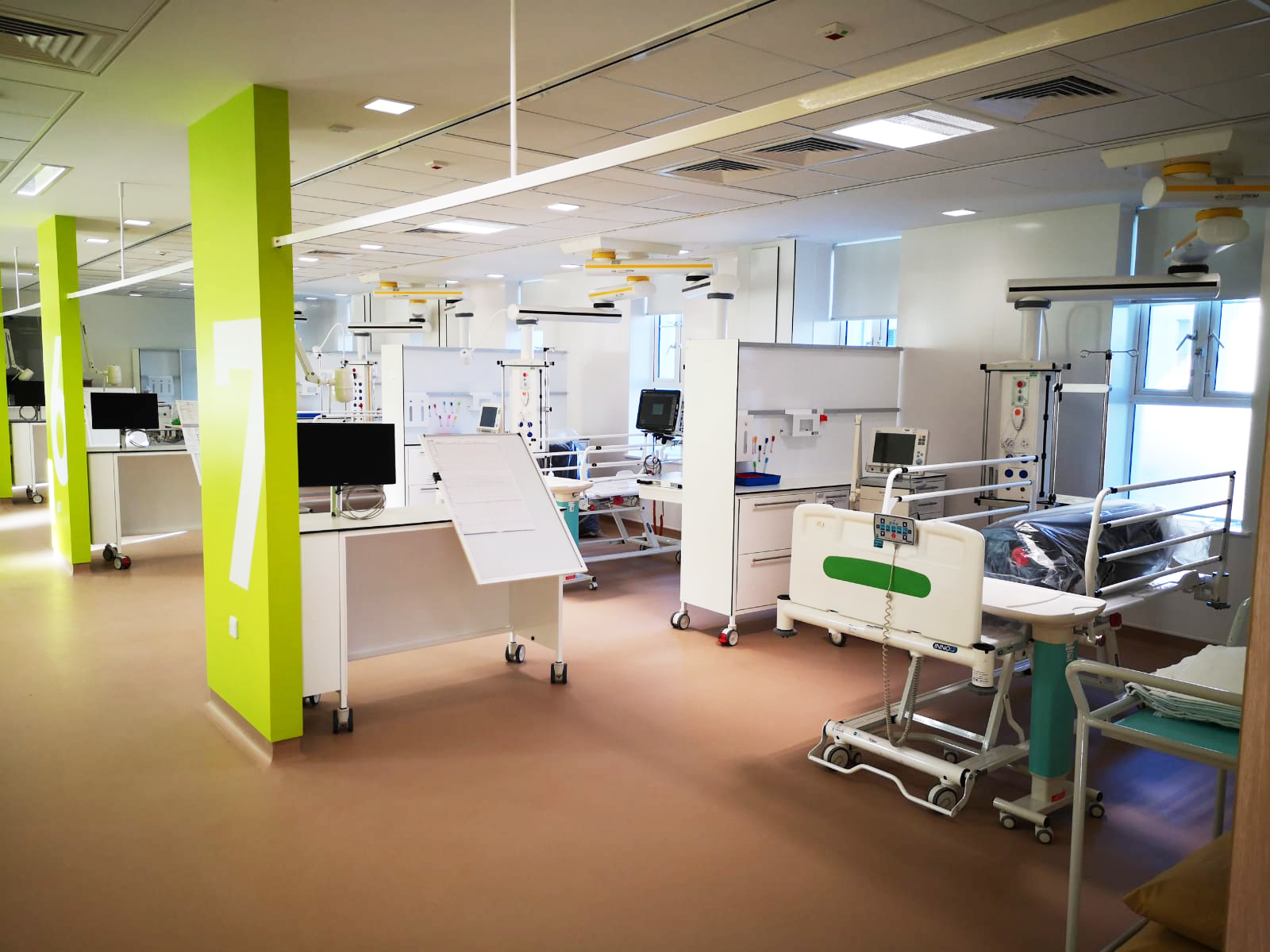
Slide title
Write your caption hereButton
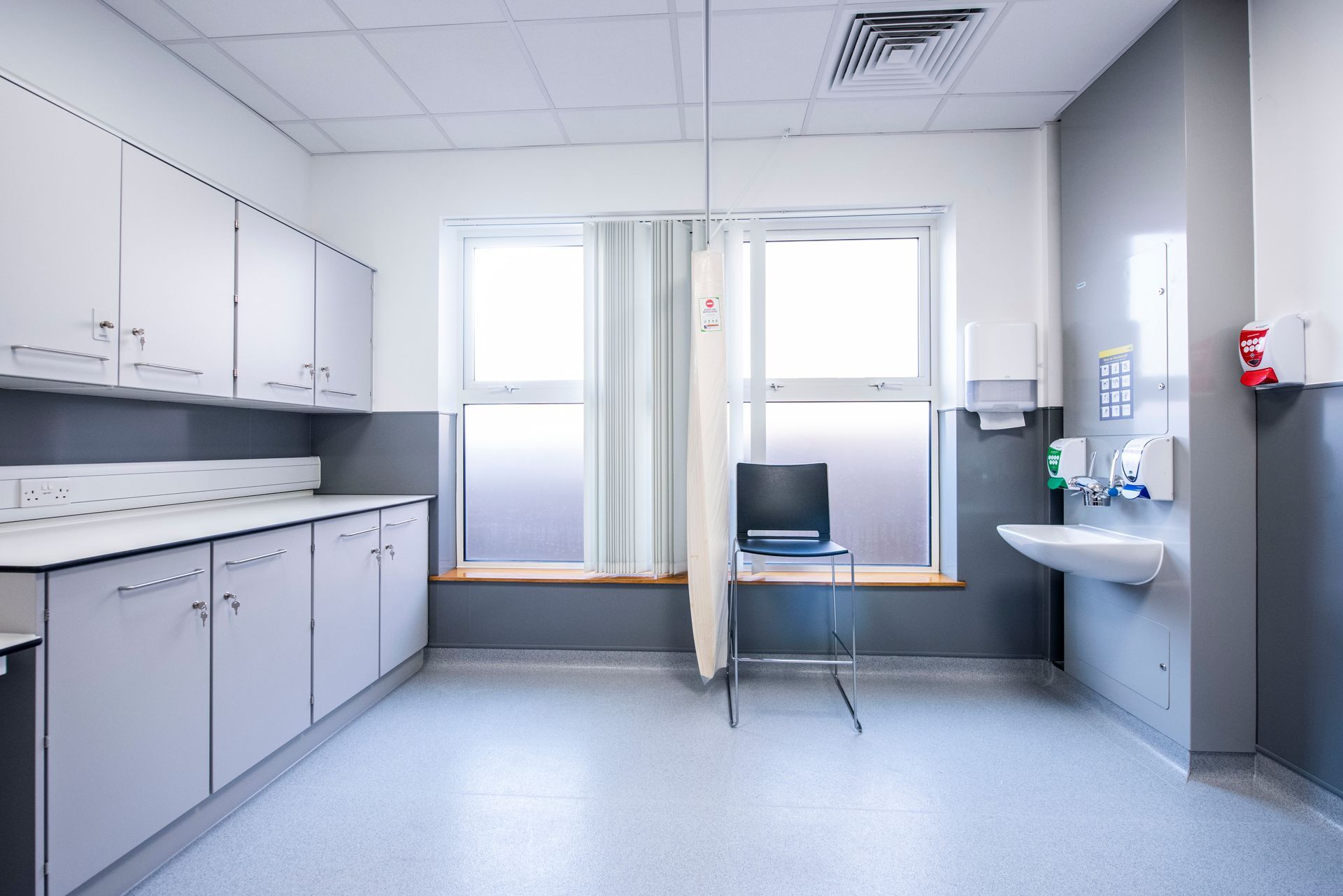
Slide title
Write your caption hereButton
Two Bridges Clinical Hub
The works at Two Bridges Building in Chertsey included the refurbishment of an office building to create a clinical hub and office space over 3 floors.
Renal Ward Refurbishment Programme
This project took place over a two-year phased programme, creating 40 new beds for renal services with the replacement of the entire reverse osmosis plant system.
Central Sterile Services Refurbishment
This project consisted of a proposal to strip out the existing Steriliser Room and Packing Room in the department, followed by installing new finishes, new DX units, calorifiers, LTHW plate heat exchangers and compressed air washers with a new steam supply.
New Cardiac Catheterisation Ward Extension
This involved the installation of a new Cardiac catheterisation modular unit and associated enabling works, creating a link corridor between the two.
Slide title
Write your caption hereButton
Respiratory Ward Refurbishment
This was a refurbishment to provide a new respiratory ward, including the installation of new air handling units.
Lombard Road Office Fit Out and Ambulance Storage
This was the refurbishment of an existing warehouse to provide an internal storage space for ambulances and associated office space.
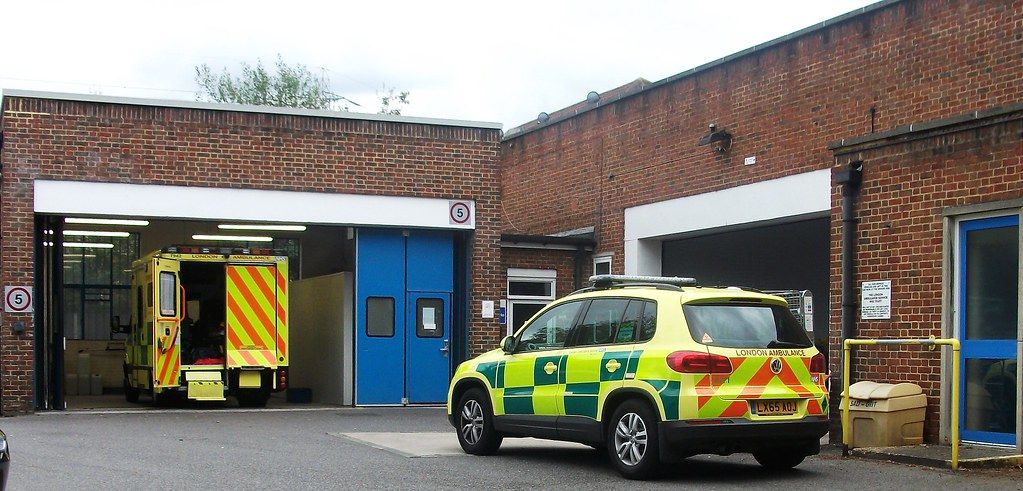
Slide title
Write your caption hereButton
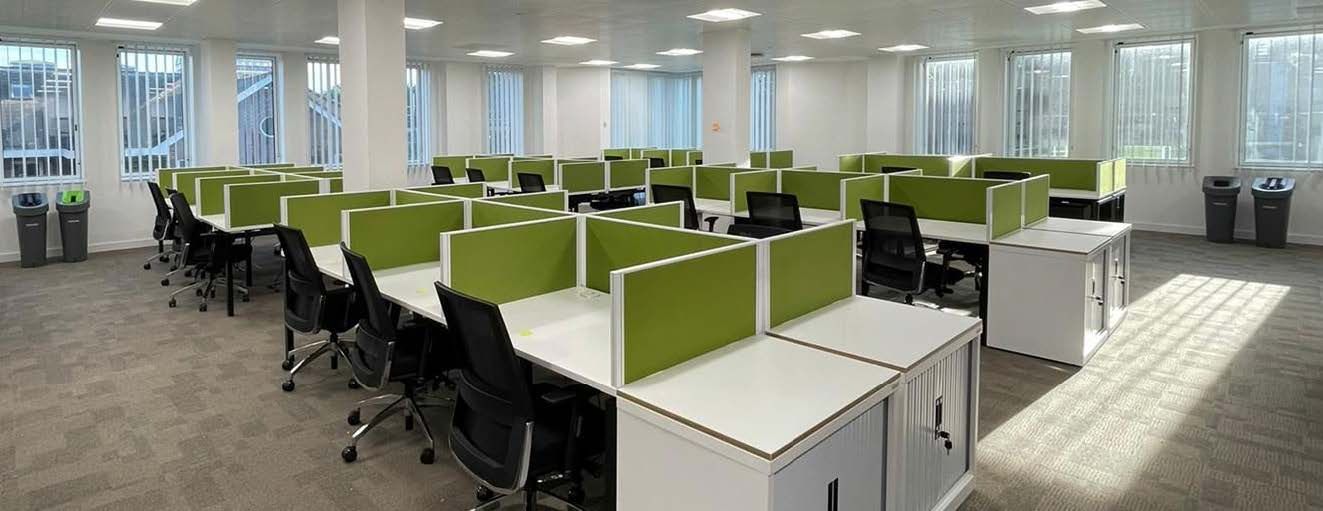
Slide title
Write your caption hereButton
Clinical Hub & Office Fit-Out
This project was a refurbishment of the Ground and First Floor of Horizon House, in order to provide an office and clinical hub space for a new tenant in the building. The project was delivered in a very tight 8-week period.
Refurbishment of Chisenhale Dance Studio
This project involved the refurbishment of the existing Chisenhale Dance Studio to provide a refreshed space in time for a prestigious event.
Refurbishment and Extension to Private Residential Apartment, South Kensington
This project involved the high spec refurbishment and extension of a third storey flat in South Kensington with challenging party wall issues, beautifully fit out in Italian joinery.
Health Based Place of Safety and Office Refurbishment Works
This project involved the refurbishment of an existing space to provide office space, interview rooms and a health-based place of safety in an existing hospital providing mental health facilities.
Slide title
Write your caption hereButton
Slide title
Write your caption hereButton
Refurbishment and Extension to Private Dwelling, Angel
This project involved the high spec refurbishment and extension of a beautiful Georgian property in Angel.
About Us
At LH&E Cost Consultancy, we provide a range of combined services to meet all of your commercial project needs. We thrive on achieving client satisfaction by closely monitoring costs, providing excellent attention to detail and adopting a holistic method to completing construction projects.
This attitude is what sets us apart, as we take pride in our ability to look at the bigger picture and understand that all aspects of your project come together to work as one.
Our Accreditations





Our Clients

Slide title
Write your caption hereButton
Slide title
Write your caption hereButton
Slide title
Write your caption hereButton
Slide title
Write your caption hereButton
Our Clients

Slide title
Write your caption hereButton
Slide title
Write your caption hereButton
Slide title
Write your caption hereButton
Slide title
Write your caption hereButton
Our Clients
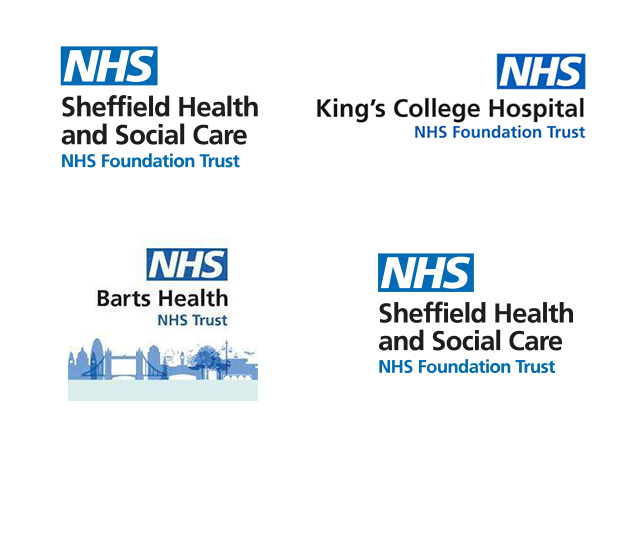
Slide title
Write your caption hereButton
Slide title
Write your caption hereButton
Slide title
Write your caption hereButton
Slide title
Write your caption hereButton
Slide title
Write your caption hereButton
Testimonials
-

‘In my expansive career of some 40 years it has to be said that I have not met or worked with a more efficient and confident individual who quite literally delivers what is expected. Jennifer most definitely grasps control of contractors within her financial remit and satisfies all expectation as expected from a client representative.'
DEREK BOLTON
Associate Head of Capital Projects - Construction
King’s College Hospital NHS Trust
View our projects -

‘KB Architects have worked closely with LH&E on a number of healthcare projects, where they have provided a professional and personable service to the design team and our clients. Their attention to detail and engaging approach has been an asset to the projects.’
KIMIA BENAM, Creative Director
KB Architects
View our projects
Contact Us
We will get back to you as soon as possible.
Please try again later.
About Us
At LH&E Cost Consultancy, we specialise in cost and project management. We help our clients achieve exceptional results across healthcare, education, residential, leisure and commercial sectors. We work on construction projects of all sizes and complexity across the UK.
As a hands-on and dynamic consultancy, we bring a fresh, and inclusive approach to project management and problem-solving. Our expert team are with you every step of the way, combining decades of commercial experience and excellent technical knowledge, helping you deliver high-quality construction projects.
Our Accreditations









Our Clients

Slide title
Write your caption hereButton
Slide title
Write your caption hereButton
Slide title
Write your caption hereButton
Slide title
Write your caption hereButton
What Our Clients Say About Us
-

‘I have worked with Jennifer for a number of years, on some demanding projects with tight programmes and complex challenges. Jennifer always takes this in her stride and has always delivered without fail. She also has the unique ability to communicate complex issues into straight forward easy to understand advice, which is invaluable. I would have no hesitation in recommending Jennifer and LH&E. ‘
SAM COLLINS
Director – Project Manager and Building Surveyor
Morested Ltd
Read more -

‘In my expansive career of some 40 years it has to be said that I have not met or worked with a more efficient and confident individual who quite literally delivers what is expected. Jennifer most definitely grasps control of contractors within her financial remit and satisfies all expectation as expected from a client representative.'
Associate Head of Capital Projects - Construction
King’s College Hospital NHS Trust
Read more 
‘Thank you to LH&E for their continued support during my APC process. They provided Question & Answer sessions with helpful feedback and thoroughly prepared me for my APC interview with a mock panel.’
LUCY REED –
Chartered Quantity Surveyor
Button
LH&E and Jenny, in particular, are a delight to work with, requests (even when sometimes at very short notice) are always met with a smile and a can-do attitude. The willingness to help is clear, the communication lines are always open. The advice is solid with backup and evidence. I have now recommended Jenny to other members of the organisation for QS support.’
EMMA BILSON
Deputy Director of Property & New Hospitals Programme Director
Property Department Surrey and Boarders Partnership NHS Foundation Trust
Button
‘The support given to me by Jennifer throughout my APC journey has been fantastic and has directly contributed to my increased confidence when answering challenging level 2 and level 3 questions across a variety of competencies. She has always made sure to make time for me around both of our busy schedules and helped me to identify areas to target in my revision. I am really grateful for her support in this critical time of my career’.
TIM DASHWOOD
Building Surveyor
Button
‘LH&E have provided exemplary consultant duties to numerous Projects over the years at St Helier and Epsom. The Companies professional responsibilities as both Quantity Surveyors and Contractor Administrators are second to none. As a client, LH&E have maintained a flawless consistency on all of our Projects producing meticulously detailed reporting and communications during the life cycle of all our Projects with all other parties and consultants.'
PAUL MURRAY,
Principal Programme Manager
Epsom & St Helier University Hospitals NHS Trust
Button
‘KB Architects have worked closely with LH&E on a number of healthcare projects, where they have provided a professional and personable service to the design team and our clients. Their attention to detail and engaging approach has been an asset to the projects.’
KIMIA BENAM
Creative Director
KB Architects
Button
Case Studies
Contact Us
We will get back to you as soon as possible.
Please try again later.
Contact
Contact
All Rights Reserved | LH&E

