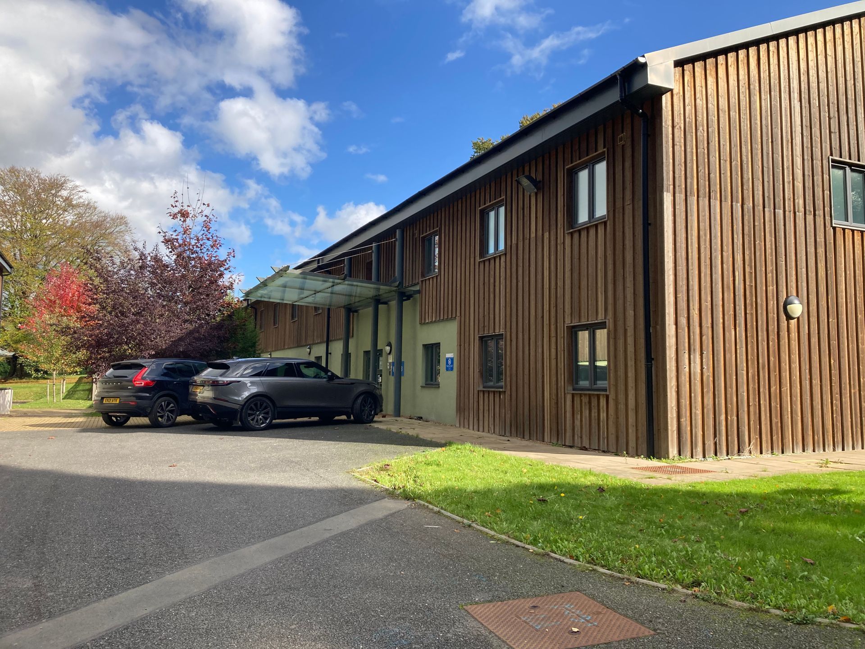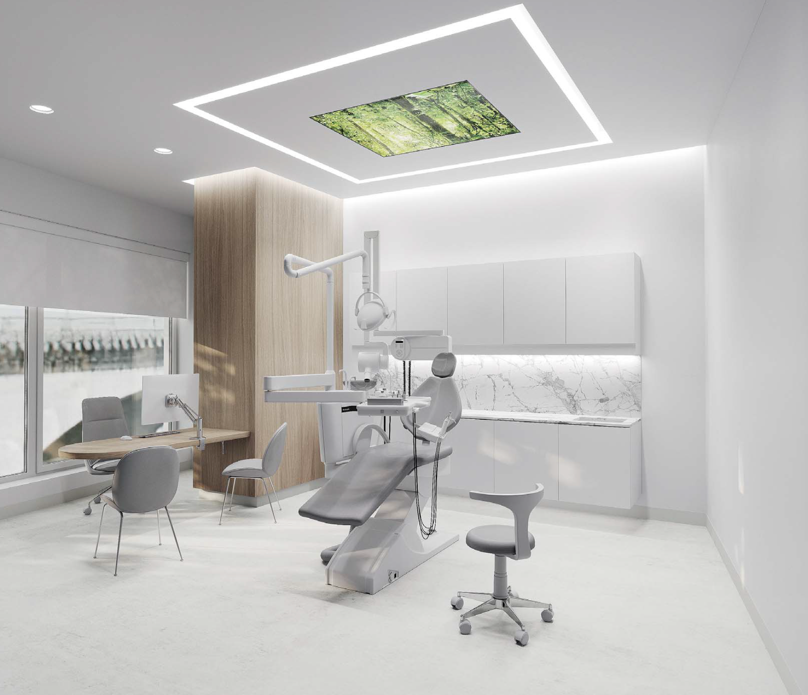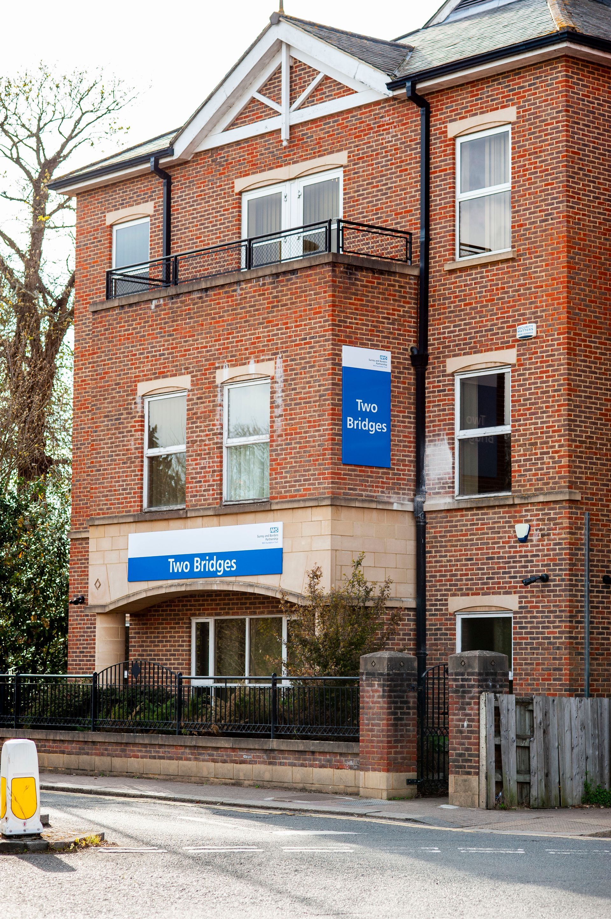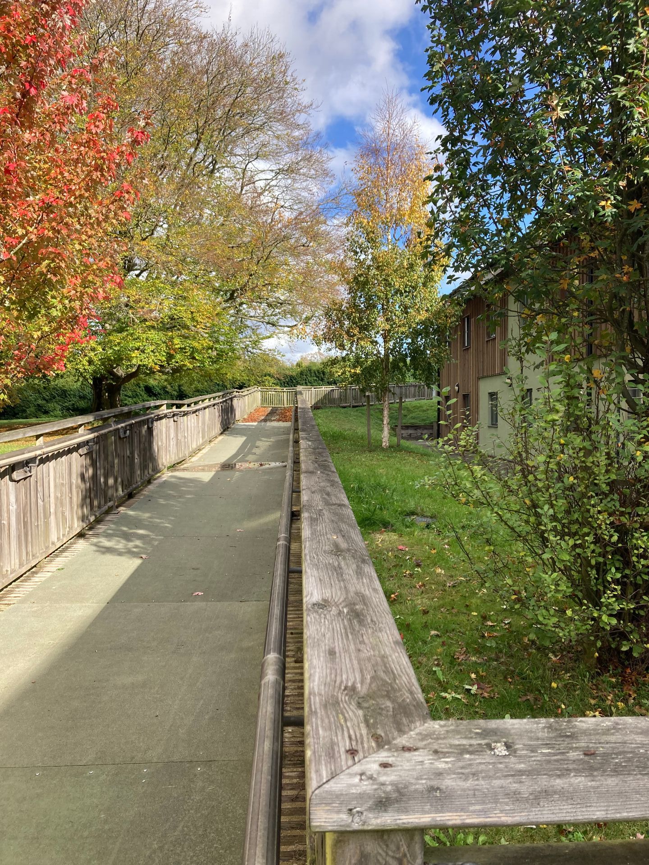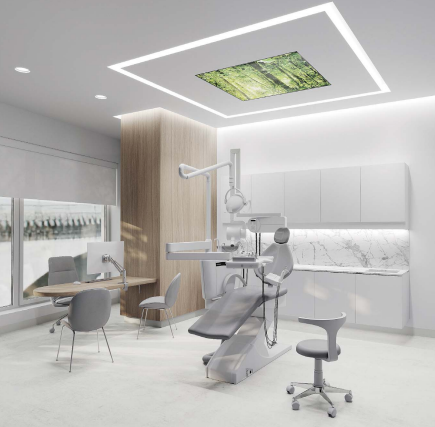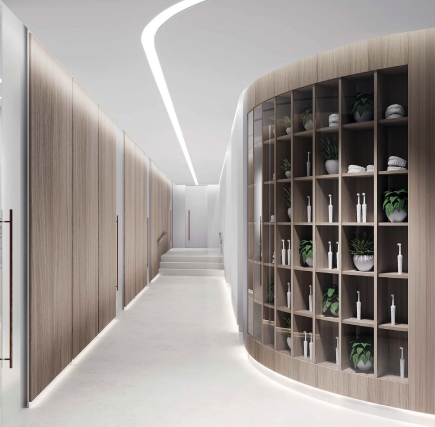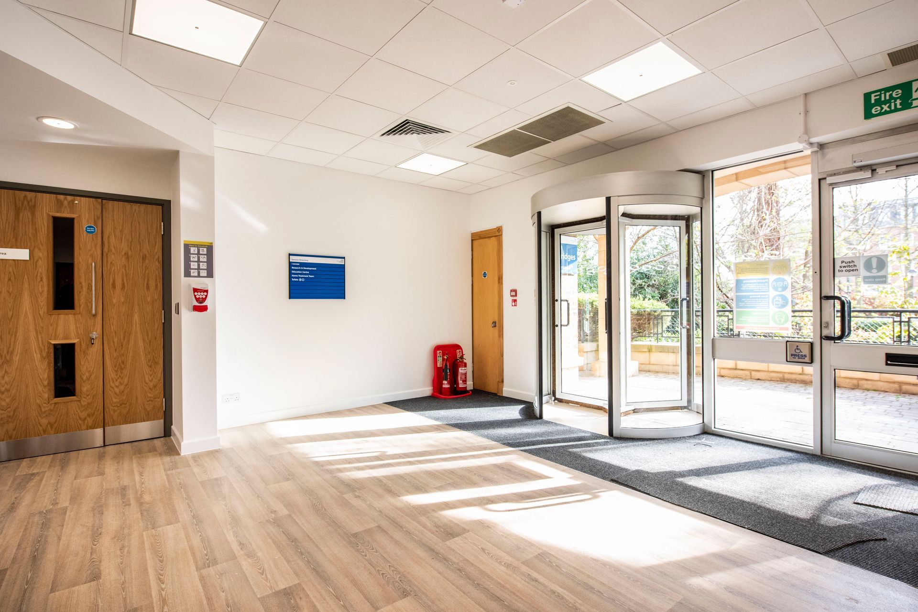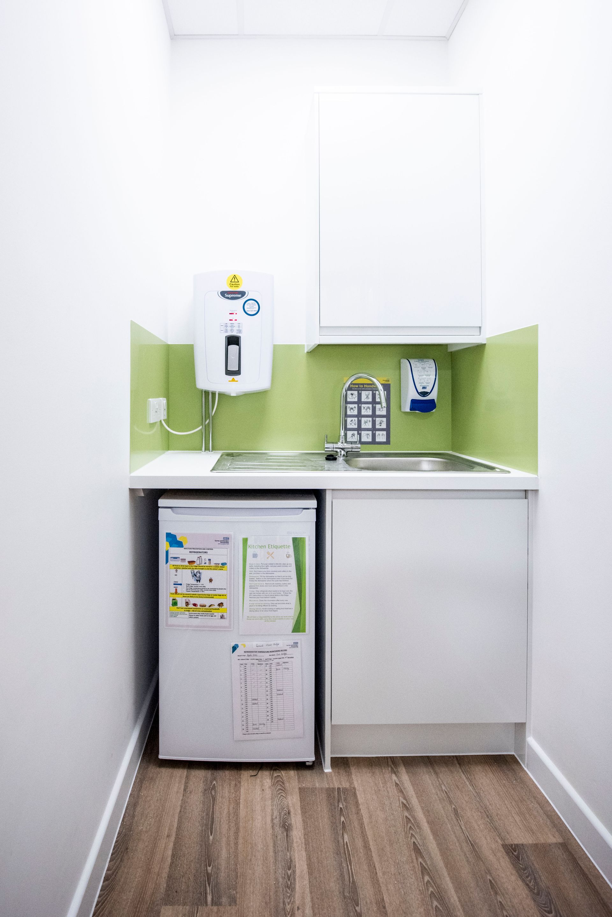Haematology New Build
Haematology - Project Details
Client
King’s College Hospital NHS Foundation Trust
Project
New Build Haematology Unit
Architect
Frederick Gibberd Partnership
MEP Consultant
WSP
Project Value
£55 million
BREEAM Consultant
Carbon Plan Engineering
Structural Engineer
Perega
Project Manager
WT Partnership
Our team at LH&E worked on this project from inception, providing a feasibility estimate on a range of options in order to satisfy the client’s requirements. This then fed into the Outline Business Case.
This outlined the nature of the project, which involves the demolition of an existing building on the King’s College Hospital Denmark Hill site, and the design & construction of a new five-story Haematology and Outpatients Building with a basement and external works.
The project targets BREEAM Excellent standard with the intention of being fully electric. The new building consists of a concrete frame, basement, double-stack roof plant with a combination of metal, stone and rainscreen cladding.
LH&E worked closely with the design team throughout the design stages, using vigorous benchmarking to ensure robust cost planning services.
Our Accreditations





About Us
At LH&E Cost Consultancy, we specialise in cost and project management. We help our clients achieve exceptional results across healthcare, education, residential, leisure and commercial sectors. We work on construction projects of all sizes and complexity across the UK.
As a hands-on and dynamic consultancy, we bring a fresh, and inclusive approach to project management and problem-solving. Our expert team are with you every step of the way, combining decades of commercial experience and excellent technical knowledge, helping you deliver high-quality construction projects.
Our Accreditations









Our Clients

Slide title
Write your caption hereButton
Slide title
Write your caption hereButton
Slide title
Write your caption hereButton
Slide title
Write your caption hereButton
What Our Clients Say About Us
-

‘I have worked with Jennifer for a number of years, on some demanding projects with tight programmes and complex challenges. Jennifer always takes this in her stride and has always delivered without fail. She also has the unique ability to communicate complex issues into straight forward easy to understand advice, which is invaluable. I would have no hesitation in recommending Jennifer and LH&E. ‘
SAM COLLINS
Director – Project Manager and Building Surveyor
Morested Ltd
Read more -

‘In my expansive career of some 40 years it has to be said that I have not met or worked with a more efficient and confident individual who quite literally delivers what is expected. Jennifer most definitely grasps control of contractors within her financial remit and satisfies all expectation as expected from a client representative.'
Associate Head of Capital Projects - Construction
King’s College Hospital NHS Trust
Read more 
‘Thank you to LH&E for their continued support during my APC process. They provided Question & Answer sessions with helpful feedback and thoroughly prepared me for my APC interview with a mock panel.’
LUCY REED –
Chartered Quantity Surveyor
Button
LH&E and Jenny, in particular, are a delight to work with, requests (even when sometimes at very short notice) are always met with a smile and a can-do attitude. The willingness to help is clear, the communication lines are always open. The advice is solid with backup and evidence. I have now recommended Jenny to other members of the organisation for QS support.’
EMMA BILSON
Deputy Director of Property & New Hospitals Programme Director
Property Department Surrey and Boarders Partnership NHS Foundation Trust
Button
‘The support given to me by Jennifer throughout my APC journey has been fantastic and has directly contributed to my increased confidence when answering challenging level 2 and level 3 questions across a variety of competencies. She has always made sure to make time for me around both of our busy schedules and helped me to identify areas to target in my revision. I am really grateful for her support in this critical time of my career’.
TIM DASHWOOD
Building Surveyor
Button
‘LH&E have provided exemplary consultant duties to numerous Projects over the years at St Helier and Epsom. The Companies professional responsibilities as both Quantity Surveyors and Contractor Administrators are second to none. As a client, LH&E have maintained a flawless consistency on all of our Projects producing meticulously detailed reporting and communications during the life cycle of all our Projects with all other parties and consultants.'
PAUL MURRAY,
Principal Programme Manager
Epsom & St Helier University Hospitals NHS Trust
Button
‘KB Architects have worked closely with LH&E on a number of healthcare projects, where they have provided a professional and personable service to the design team and our clients. Their attention to detail and engaging approach has been an asset to the projects.’
KIMIA BENAM
Creative Director
KB Architects
Button
Case Studies
Contact Us
We will get back to you as soon as possible.
Please try again later.
Contact
Contact
All Rights Reserved | LH&E



